The total construction area of this project is 1,470,000M2, the building height is 43m. This project is divided into 17 units, include A0, A1, B0, B1, D1, E1, E2A, E2B, E2C, E2D, F1, F3, C0, C1, D0, F2, G area.Our company is responsible for the pipe truss project in Area C1. The exhibition hall is 270m wide and 338m long. The roof is a multi-span continuous triangular space pipe truss structure with an area of about 100,000 square meters.The walking tower crane is used to lift the blocks and connect them at high altitude.
The maximum span is 108m.
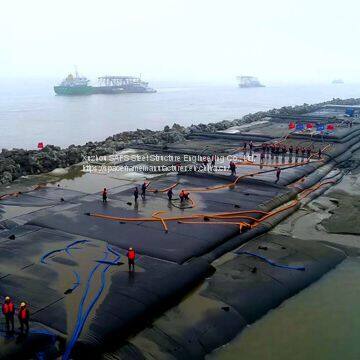
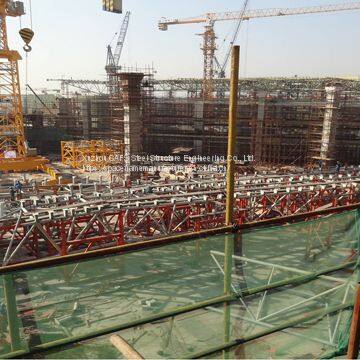
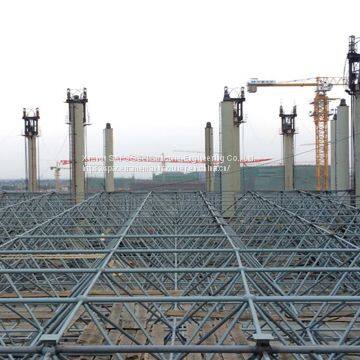
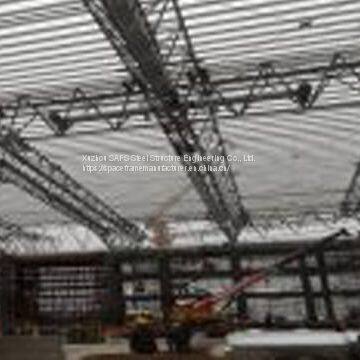
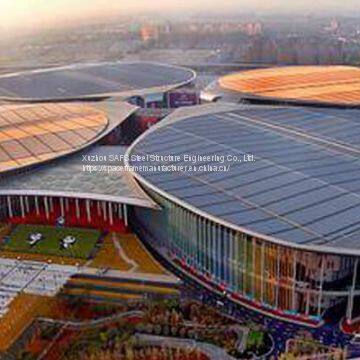

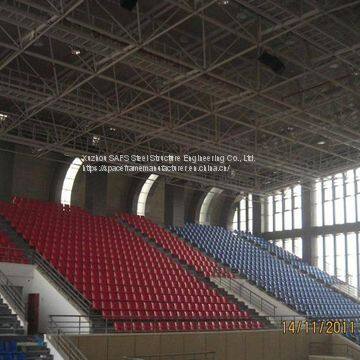
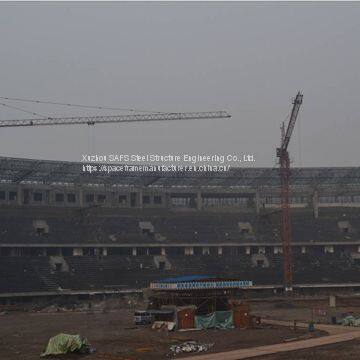


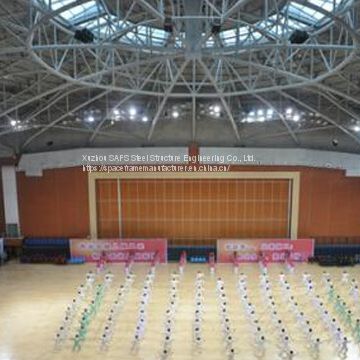

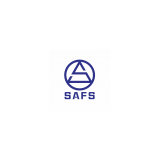
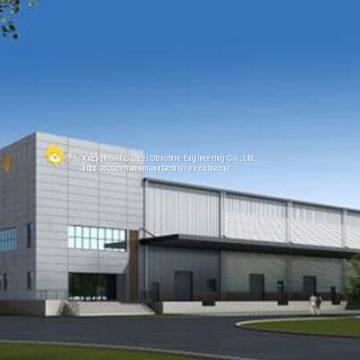
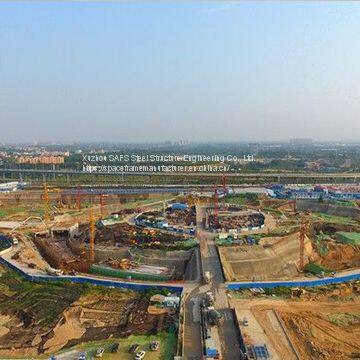

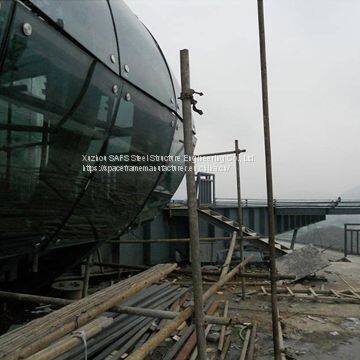

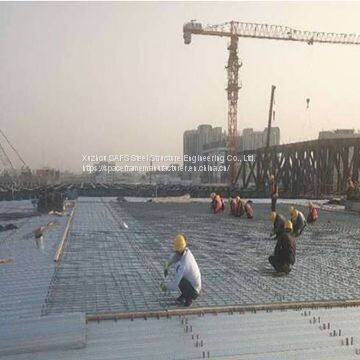

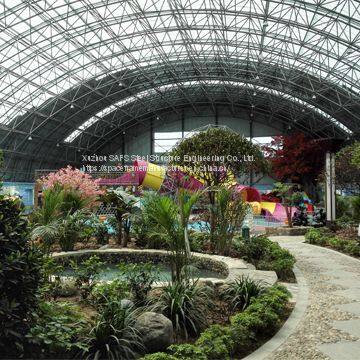
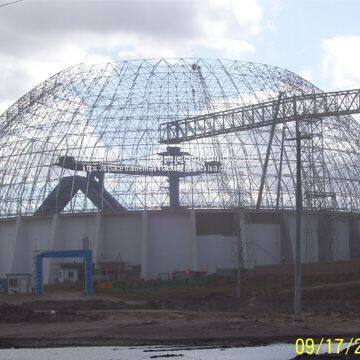


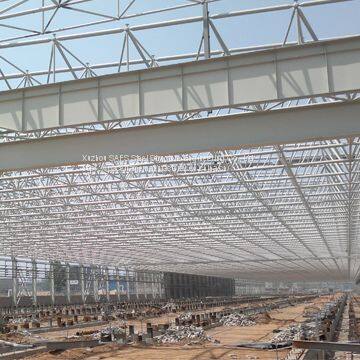
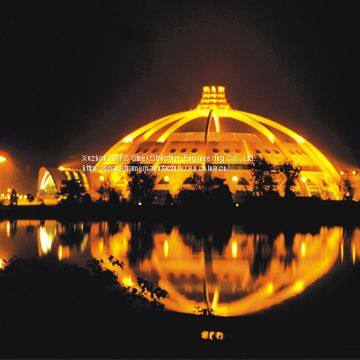

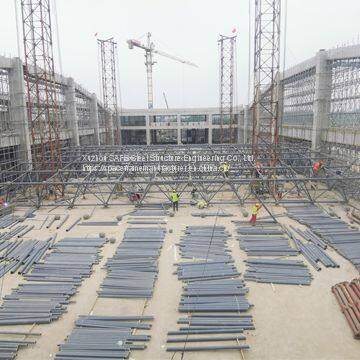


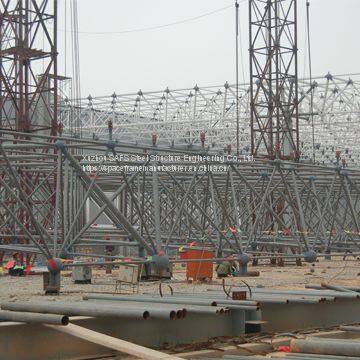

 Facebook
Facebook
 X
X
 Pinterest
Pinterest
 Linkedln
Linkedln