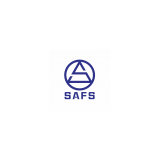Xiamen Tong’an Stadium Project
USD $30 - $80 /Square Meter
Min.Order:200 Square Meters
Quick Details View All >
Xuzhou SAFS Steel Structure Engineering Co., Ltd.
Product Details




Span 66 m
Length 93 m
Area 6000 ㎡
Roof sandwich panel
The dimension of skylight 60*5 m

Contact Supplier

You May Like



New Products
Popular Searches
Recommended Products
Find Similar Products By Category