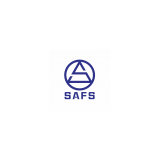The main structure of the pavilion consists of frame, steel truss and metal roof board. There are three floors in total. The first floor is for competition and training, and the second and third floors are for spectators.
Anhui Tongcheng Stadium Steel Structure Roof Project
USD $30 - $80 /Square Meter
Min.Order:200 Square Meters
Quick Details View All >
Xuzhou SAFS Steel Structure Engineering Co., Ltd.
Nanjing Finance and Economics School Fuzimiao Campus Basketball Court Space Frame Roof Project
Jiangsu Xu Gang Group New 6# Space Frame Structure Environmental protection Shed Project
Jiangsu Xu Gang Group New 4# 5# Space Frame Structure Environmental protection Shed Project
Jiangsu Xu Gang Group New 2# 3# Space Frame Structure Environmental protection Shed Project
Product Details




Location Tongcheng, Anhui
Area 13,775㎡
Life span 50 years
Total time 6 mouths
Steel material Q235B, Q345B

The main structure of the pavilion consists of frame, steel truss and metal roof board. There are three floors in total. The first floor is for competition and training, and the second and third floors are for spectators.
Contact Supplier

You May Like



New Products
Popular Searches
Recommended Products
Find Similar Products By Category