This project used four square quadrangle welding ball node space truss structure, to find all around structure slope plate rack, rack using peripheral bottom chord bearing in elevation is + 12.2 m concrete pillars, rack maximum altitude + 18 m, spatial vector level 2500-4200 – mm, station building second floor elevation + / – 0.00 m, stilt floor elevation of 5.50 m, Suining Highway station adopted “ground assembling + + around ascending simultaneously support bracket in the whole sealing side” of the construction plan.





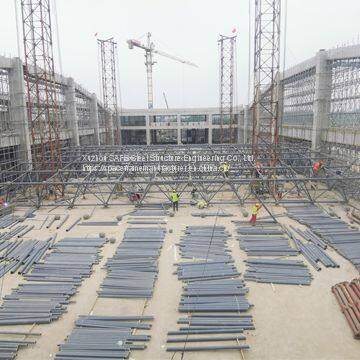


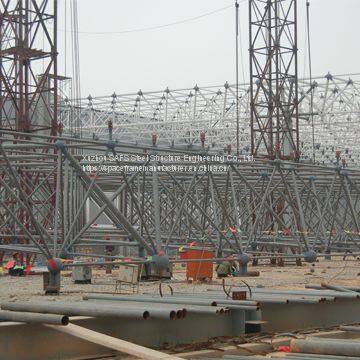
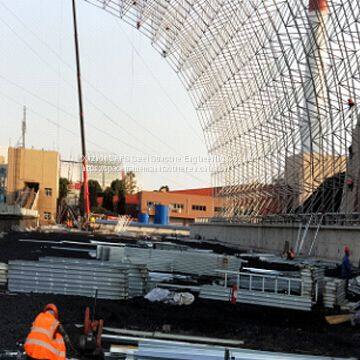


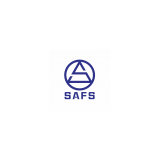

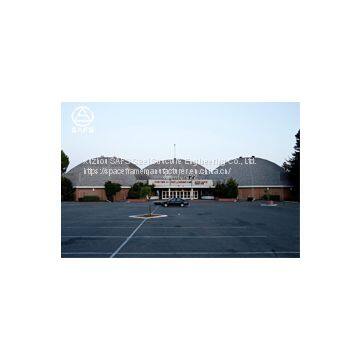

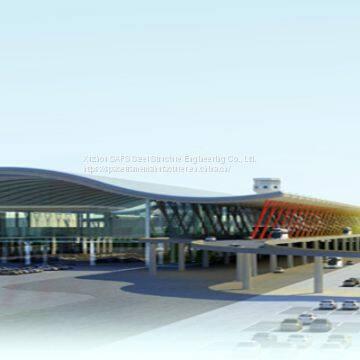
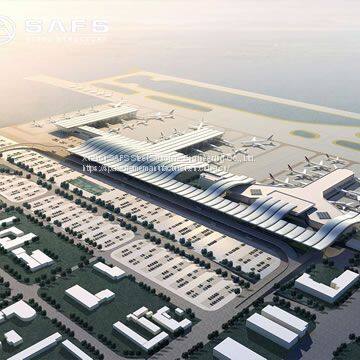

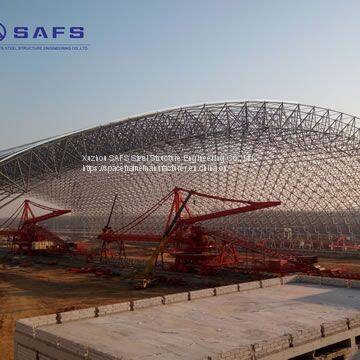
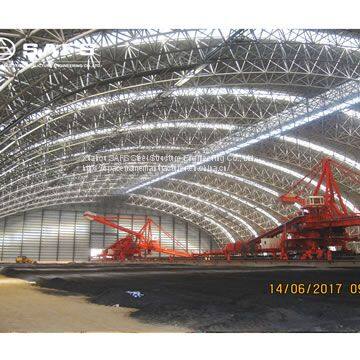

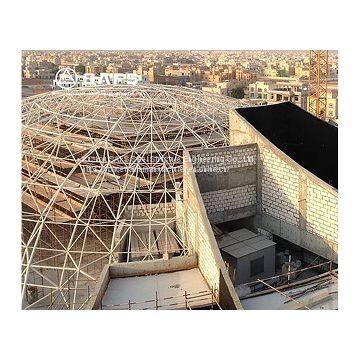
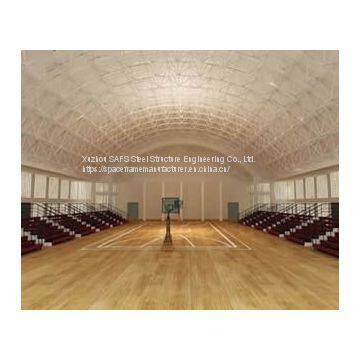
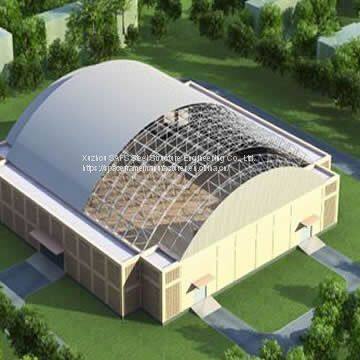
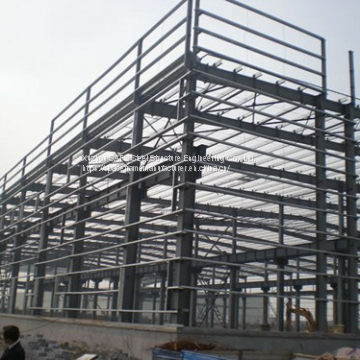



 Facebook
Facebook
 X
X
 Pinterest
Pinterest
 Linkedln
Linkedln