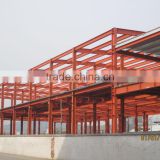Steel Structure frame for garage
USD $30 - $70 /Square Meter
Min.Order:200 Square Meters
Quick Details View All >
Qingdao Steel Trading Co., Ltd.
Product Details
Product Description:
The load bearing parts are mainly steel structures, including steel columns, steel beams
steel structural basements, bracing systems for wall and roof. The Main Structure are usually made of Q345 Steel while the Purlins and Bracing System are made of Q235 Steel. They are the most common steel materials used for steel structure in China.
Advantages of the product:
1).Large span for great strength with light deadweight;
2).Short finishing time and low cost;
3).Fire proof and rust proof;
4).Convenient to assemble or disassemble.
Technical Parameters:
1.Main Structure: Steel Welded H Section
2.Purlin: C Section Channel or Z Section Channel
3.Roof Cladding: Sandwich Panel or Corrugated Steel Sheet with Fiber Glass Wool Coil
4.Wall Cladding: Sandwich Panel or Corrugated Steel Sheet
5.Tie Rod: Circular Steel Tube
6.Brace: Round Bar
7.Column & Transverse Brace: Angle Steel or H Section Steel or Steel Pipe
8.Knee Brace: Angle Steel
9.Wrapping Cover:Color Steel Sheet
10.Roof Gutter: Color Steel Sheet
11.Rainspout: PVC Pipe
12.Sliding Sandwich Panel Door or Metal Door
13.Windows: PVC/Plastic Steel/Aluminum Alloy Window
14.Connecting: High Strength Bolts
Contact Supplier

You May Like




New Products
Popular Searches
Recommended Products
Find Similar Products By Category