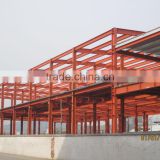light steel structure buildings with sandwich panel
USD $35 - $75 /Square Meter
Min.Order:200 Square Meters
Quick Details View All >
Qingdao Steel Trading Co., Ltd.
Product Details
Detailed specification of light steel structure buildings with sandwich panel:
1. The main frame (columns and beams) is made of welded H-style steel or hot rolled steel H section. steel materials: Q345 & Q235;
2. The columns are connected with the foundation by pre-embedding anchor bolt.
3. The beams and columns, beams and beams are connected with high strength bolts.
4. The envelop construction net is made of cold form C-style purlins.
5. Bracing System: Square Hollow Section and Circular Hollow Section;
6. Surface Treatment: Rust-proof Painting with 2-4 Layers;
7. Span: The max span is 50m between supporting bases.
8. The wall and roof are made of color steel board or color steel sandwich panels, which are connected with the purlin by Self-tapping nails. Also we can use rock wool, glass wool, EPS sandwich panels.
9. Doors and windows can be designed at anywhere which can be made into normal type, sliding type or roll up type .
10.packing :main steel frame without packing load in 40'OT,roof and wall panel load in 40'HQ
Advantages of the product:
1).Large span for great strength with light deadweight;
2).Short finishing time and low cost;
3).Fire proof and rust proof;
4).Convenient to assemble or disassemble.
Specification:
Design Data | load on roof(KN/M2) d speed(KM/H) 3.snow load (KG/M2) if have 5.crane (if have), lift height, lift capacity, |
Size | 1.width 2.length 3.eave height 4.roof slope |
Type | 1.single slope OR double slope 2.muti slope OR single span 4.single floor OR two floors |
Intercolumn | 5m, or 6m…. |
Windows &Door | 1.quantity 2.size 3.Location 4.PVC or aluminum |
Column &Beam | straight cross-section OR Variable cross-section |
Roof & Wall Panel | lorfull corrugated steel sheet 0.326~0.8mm thick ,YX28-205-820(820mm wide), |
Purlin | 1.C purlin size:120~C320,Z 2.purlin size100~Z200 |
Accessories | Do you need the skylight belts, Ventilators,down pipe, out gutter etc? |
Surface Treatment | Shot blasting with anti rust paint or hot dip galvanize |
Contact Supplier

You May Like


New Products
Popular Searches
Recommended Products
Find Similar Products By Category