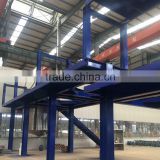Hot Many apartments layout Exquisited light steel villas
USD $27.5 - $45 /Square Meter
Min.Order:80 Square Meters
Quick Details View All >
Henan Province Canglong Steel Structure Engineering Co., Ltd.
Product Details
Hot Many apartments layout Exquisited light steel villas
Light steel villa properties:
The process of building construction, the light steel frame is welded and fixed on the ground, and then, with ordinary blade on the board to doors and windows open, then the plates were mosaic in steel frame, glue fixed, a building area of 600 square meters of the three layer medium villa, needs only 12 workers, not used the time of a month can be completed the main building, and completed most of the wall decoration and interior decoration. Construction only needs the common construction time limit for a project 1/6, and built in the whole construction process, due to the collection of building materials used, plus light material, simplified the construction process cumbersome, without the use of large construction machinery, greatly reduces the labor intensity of workers.
Light steel structure villa components
The main Bupin components used in the production of the construction of housing, there are 4 major structure: steel structure, the structure of wall, floor and roof structure structure.
Light steel structure: in the factory after processing, assembly at the scene, has the advantages of high strength, good seismic performance, construction of simple and quick assembly characteristics. Efficient use of preservatives on the surface of steel parts and antirust processing, to ensure the durability of steel member. Because the steel structure wrapped in insulation wall body, does not produce thermal bridge. Less steel consumption, light weight, every square metre with 20 to 30 kilograms of steel, steel consumption only ordinary steel structure housing about 60%, save the steel quantity of at least 1/3.
The wall structure: wall panels, interior wall board, partition board, heat insulation block 4 varieties. According to different regional climate temperature, combined into different wall. Cold regions combined into composite wall thermal insulation by, ensure indoor heat can not be wall absorption or leakage, energy saving effect reached 80%, that is to say, only need ordinary building energy consumption of 1/5 can meet the demand of indoor heat preservation. In hot areas use with hollow convection of wall panels are combined into a composite wall, solar radiation heat flow in the wall of the air away, thereby keeping the interior cool and comfortable.
Roof structure design principle: take the same sheet wall, thermal insulation, heat insulation, sound insulation, waterproof, moisture-proof performance with high standard, can also according to the housing design of random modelling.
Contact Supplier

You May Like





New Products
Popular Searches
Recommended Products
Find Similar Products By Category