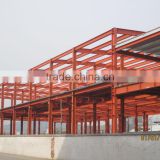construction design steel structure metal barn
USD $30 - $80 /Square Meter
Min.Order:500 Square Meters
Quick Details View All >
Qingdao Steel Trading Co., Ltd.
Product Details
steel structure shed
Quick a look at our steel structure:
1. Competitive price
2. Heat insulation
3. Durability
4. Nice appearance
5. Light weight
Introduction:
Light steel structure project is a new type of building structure system, which is formed by the main steel framework linking up H-section, Z-section, and U-section steel components, roof and walls using a variety of panels and other components such as windows and doors. Light steel structure building is widely used in warehouses, workshops, large factories, and so on.
Characteristics:
Compared with the traditional concrete structure building system, the light steel structure projects have a series of advantages, such as large span, low demands of base structure, strong seismic and wind resistance, beautiful appearance, shorter construction cycle, strong corrosion resistance, non-polluted, low maintenance costs and so on. Therefore it is more and more popular with the customers. It is mainly used for large-span structures, workshops, warehouses, office buildings, large supermarkets, logistics warehouses, showrooms, hanger, etc.
Opinions | 1)We can supply all kinds of steel structures, steel building, metal building, modular house, steel frame for warehouse, workshop, garage etc, steel beams, other riveting and welding parts |
2)We can also make and develop new parts according to customers' drawings and detailed dimensions | |
Specifications of materials | 1)Size: MOQ is 100m2, width X length X eave height, roof slope |
2)Type: Single slope, double slope, muti slope; Single span, double-span, Multi-span, single floor, double floors | |
3) Base: Cement and steel foundation bolts | |
4) Column and beam: Material Q345(S355JR)or Q235(S235JR) steel, all bolts connection! Straight cross-section or Variable cross-section | |
5) Bracing: X-type or V-type or other type bracing made from angle, round pipe, etc | |
6) C or z purlin: Size from C120~C320, Z100~Z200 | |
7) Roof and wall panel: Single colorfull corrugated steel sheet0.326~0.8mm thick,(1150mm wide), or sandwich panel with EPS, ROCK WOOL, PU etc insulation thickness around 50mm~100mm | |
8)Accessories: Semi-transparent skylight belts, Ventilators, down pipe, Glavanized gutter, etc | |
9)Surface: Two lays of Anti-rust Painting | |
10) Packing: Main steel frame without packing load in 40'OT, roof and wall panel load in 40'HQ | |
Design Parameters | If you need we design for you, pls supply us the following parameter together with detail size |
1)Live load on roof(KN/M2) | |
2)Wind speed(KM/H) | |
3)Snow load (KG/M2) | |
4)Earthquake load if have 5) Demands for doors and windows | |
6)Crane (if have) ,Crane span, crane lift height, max lift capacity, max wheel pressure and min wheelpressure! |
Contact Supplier

You May Like


New Products
Popular Searches
Recommended Products
Find Similar Products By Category