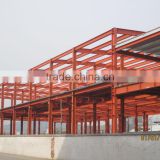Prefabricated steel frame sandwich panel house
USD $45 - $65 /Square Meter
Min.Order:50 Square Meters
Quick Details View All >
Qingdao Steel Trading Co., Ltd.
Product Details
The prefabricated houses have K model and T model. And the steel structure can be inside the wall or on the
wall. The structure is connected by bolts and the walls are fixed with rivets. The steel structure parts and panels are light and easy to pack and transport.
The prefab house can be broken-down and reassembled more than 6 times and has a service life of more
than 20 years.
Technical parameters
1. Wind resistance Grade 11 (wind speed ≤ 125.5km/h)
2. Live load capacity of roofing0.5kN/m2
3. Second floor load capacity: 150kg/m2
4. External and internal wall heat transmission coefficient 0.35kcal/hm2C
The detail information is as follow:
| No. | COMPONENTS NAME | Material | Specification |
| 1 | Ground Beam | C shape steel | C-80x40x15x2.5 |
| 2 | Frame Column | C shape steel | 2C-80x40x15x2.5 |
| 3 | Beam of second floor | C shape steel | 2C-80x40x15x2.5 |
| 4 | Sub- Beam of second floor | C shape steel | C-80x40x15x2.5 |
| 5 | Floor Beam | C shape steel | C-80x40x15x2.5 |
| 6 | Floor Purline | C shape steel | C-80x40x15x2.5 |
| 7 | Roof Truss | C shape steel | C-80x40x15x2.5 |
| 8 | Roof Purline | Equal-angle bar | C-50x40x1.5 |
| 9 | Staircase | Steel stairs | |
| 10 | Corridor board | Steel plate with stripes | Gauge:2.5mm |
| 11 | Rain shelter | Single layer color steel sheet | Gauge:0.45mm |
| 12 | External Wall Panel | Surface: Steel sheets | Steel Sheet: 0.326mm thickness; Polystyrene (PU): 50mm thickness. |
| Inside Insulation: polystyrene (EPS) or polyurethane(PU); | |||
| 13 | Internal Partition Wall Panel | same as external wall panel | |
| 14 | Floor Plate | Multi-layer Plywood | Gauge:15mm |
| 15 | Window | PVC Sliding window | |
| 16 | Exterior Door | Sandwich panel door | |
Contact Supplier

You May Like

New Products
Popular Searches
Recommended Products
Find Similar Products By Category