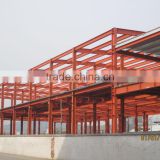ounderground container houses
USD $2,200 - $3,000 /Unit
Min.Order:4 Units
Quick Details View All >
Qingdao Steel Trading Co., Ltd.
Product Details
Our company can design and manufacture all kinds of housing products, according to customer demand system to create customer satisfaction. We export a lot of houses to the Middle East, Australia, Africa,and so on.
contianer house Usage:
Container houses are widely used on construction sites, the quarry/mining site, and many other places as residence, office, toilet, kiosk, shops ect… Single room, double room, with ensuite, with kitchen, two floors...heat insulation, wind and seismic resistance, easy to transport and assemble.
2. Why Container House:
1. Durable, beautiful, economic and environmental
2. High Construction Efficiency (2 WORKERS IN 1 DAY CAN ERECT ONE CONTAINER HOUSE)
3. Long life time (MAX. 20 YEARS)
4. Easy to transport and assemble (CAN LOAD 7 UNITS OF THE STANDARD 20FT CONTAINER HOUSE IN ONE 40'HQ)
| standard | roof load | 0.5KN/sqm (can reinforce the structure as required) |
| Wind speed | designing wind speed: 210km/h (Chinese standard) | |
| seismic resistance | magnitudes 8 | |
| temperature | suitable temperature.-50°C~+50°C |
Specifications: 20FT
20'FT Container House Floor Plan
| components | long beam | 3mm galvanized |
| short beam | 2.5mm galvanized | |
| column | 3mm galvanized | |
| wall panel | 75mm EPS sandwich board | |
| roof panel | 75mm PU sandwich board | |
| secondary beam | Z-shaped galvanized steel iron | |
| floor panel | 18mm plywood panel+12mm laminated floor or 20mm cement-fiber +2mm PVC | |
| door | Steel Security door,740mmx1950mm | |
| window | PVC Sliding window with Rolling shutter,1100mmx800mm | |
| electronics, water supply and drainage | according to the local law | |
| furniture and appliance | Customized-made to your requirements |
Packing details:
1)Flat packing, 4 units in one package, all knocked down, ship in SOC(shipper owned containers)
2)Flat packing, 7 units loaded into one 40'HQ
Contact Supplier

You May Like
New Products
Popular Searches
Recommended Products
Find Similar Products By Category