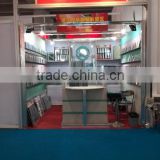195 Mpa Galvanized metal stud/top hat/metal roof batten/ c section on sales
USD $500 - $800 /Ton
Min.Order:25 Tons
Quick Details View All >
Guangzhou Jianli Industrial Co., Ltd.
Product Details
195Mpa Galvanzied metal stud/top hat/metal roof batten/c section on sales
SRA Ceiling system lightweight steel stud is a king of high-quality product manufactured by applying continuous hot-galvainzation methods on Low-carbon steel structure, advanced technology and rolling and cold bending process. The unique SRA ceiling design, with less components, simple sonstruction and fast installation, is a new type ceiling system compared with traditional ceiling systems that have redundant componnents and are inconvenient in construction.
Ceiling system applicable Scope:
Features of Ceiling ststem:
SRA partition framing taking domestic high-quality continuous hot-galvanized steel strip as raw material,
is a kind of high-quality product manufactured by applying advanced technology and rolling and cold
bending process. We provide stud and track system with simple structure and no accessories.
Light steel frame applicable scope:
Light Steel Frame Factory:
2015 Spring Canton Fair
The Office
Certificate

CONTACT US
Tel: 86-20-8746-8918
FAX: 0086-20-8746-9339
Skype: Steven Hsuiii
Guangzhou Jianli New type Partition Co.,Ltd
Offical website :
Contact Supplier

You May Like



New Products
Popular Searches
Recommended Products
Find Similar Products By Category