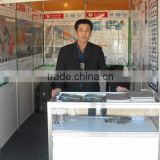AAC light weight building wall panel blocks from Inida
USD $140 - $140 /Cubic Centimeter
Min.Order:1 Cubic Centimeter
Quick Details View All >
Dongyue Machinery Group Co., Ltd.
Product Details
Chapter I Preparation
1.Check the drawing before construction, and compose on-site. While composing and designing, the width of partition wall should fit the 600mm modulus. If the width can't fit the multiples of 600mm, we should better arrange the rest near the concrete column or the side of wall. It's inadvisable to arrange it near the windows and doors.
2.Clean up the joint part between panels and roofs, floors and walls. Clean the floating ash, sand, soil and so on. All the mortar and concrete which are bulged out over the walls should be cleaned up.
3.According to the drawing, mark the columns, beams, floor which is connected with AAC Panel, and pop the two-side upper and lower line of control by using ink fountain.
Chapter 2 Installation And Construction
1,
4-5 workers form a group. Use hydraulic trolley for transportation. Panels should be kept flat during the transportation. Pulling on the floor or unilateral support is forbidden during transportation. Use special fixture when lifting. Hoisting belt should be flexible nylon tie belt.
2,

Use 1:3 cement mortar on the bottom of the panel to make level, mortar thickness is 10-20mm.
3,

While installation, one worker uses a chain hoist to make the panel stand up, other workers stabilize the panel to the corresponding location.
4,

Each panel should be connected to major structure by a special U-Card which is shot on the panels by nail gun.
5,
After panel is upright, adjust the verticality by a wadge stuffed on the bottom of the panel.
6,

Groove between panels to bite each other should be close. Pay attention to control the verticality during the installation, and check up carefully after installation.
7,
Gap between panels to be caulked by special mortar, and extra mortar should be pushed out while connecting panels. Then clean up adhesive cracks between panels, and use specialized pointing mortar to fill up gaps and level out.
8,

To avoid cracking on gaps between panels, cover the adhesive gap with a layer of 200mm wide alkali-resistance fibre mesh.
Chapter 3 Notes

1.If we need to install water and electricity pipes in advance during the construction, slots can be cut in both vertical and horizontal directions on the panels, because there are two layers of steel structures inside the panels. When it is necessary to cut bigger holes in the panels for terminal boxes and distribution boxes, the holes can be slotted in the panels as per demand. After installation, the slots can be filled up smoothly with polymer mortar or gypsum powder. Sizes of holes or dehorns should not exceed 1/3 of the panels. Cut with cutting machines. Slots can only be carved three days after installation.
2.As the wall body is jointed by panels, reinforcement is needed when opening holes. If the width of openings is more than 400mm, auxiliary reinforced structure must be used.
3.When panels are used for wall partition in kitchens and bath rooms, waterproof process must be done according to waterproof design requirement .
4.Light-weight objects such as fittings, hooks and so on can be fixed directly on the panels with drilling nails. Heavy objects about or more than 10kgs such as wash basin, heating unit, water heater, cupboard and air conditioner outside and inside should be hung on the panel wall body using expansion bolts.
5.Windows and doors can be installed with nylon expansion bolts. Bigger windows and doors can be installed with flat steel and angle steel that are fixed by nails. At the top of windows and doors, a dripping line should be made with polymer cement mortar. Window sill should be pasted with cement mortar. There should be slope at window sill outside and window sill board can be installed at window sill inside. The place around between windows and door should be pasted with styrofoam and sealant outside.
6.When panels are connected to other wall body, beams, columns or roof panels, there must be a 10-20mm gap on the top. The gap should be filled with foaming agent or polymer cement. If there is fireproof requirement, the gap should be filled with rock wool.
7.If stone products and decorative metal products are to be hung on the outside walls, auxiliary metal frame should be pre-installed. The metal frame is usually fixed on the beam and column of the building. Under special condition, for example, when the space is too large between beam and column, the strong support parts should be added between beam and column.
8.External panel walls can be pasted with waterproof putty and then painted directly. Internal panel walls can be pasted directly with putty.
Dongyue Machinery Group Co., Ltd. is located in the jumping*off point of Linyi City.
Since our establishment, we have regarded quality as the most important and eternal
principle in production. Our products have passed ISO9001:2000 certification and the
inspection by National Construction Machinery Products Quality Inspection Center.
Last year we are the top selling among
thousands of China manufactures. and we are the only company which has been admitted
as China well-know brandmark by China Government.
Apart from the above, we already have office in India, Vietnam,Indonesia.
Our brick making machine enjoys many advantages including: more reasonable structure,
more compact appearance, smoother operating, higher efficiency and easiness to operate
and maintain. We would like to exchange the optimum profit for you with the lowest cost
and the best after-sale service.
any question about Dongyue block machinery,please feel free to contact with me 24x7.
Contact Supplier

You May Like






New Products
Popular Searches
Recommended Products
Find Similar Products By Category