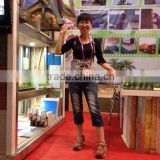Luxury Design Prefab Steel Frame house Plan
USD $32 - $52 /Square Meter
Min.Order:24 Square Meters
Quick Details View All >
Guangzhou Moneybox Steel Structure Engineering Co., Ltd.
Product Details
Luxury Design Prefab Steel Frame house Plan
Features:
1. Framing with light steel structure
2. Easy to install and disassemble: Standardized components make it easy to assemble and
disassemble .It is especially suitable for emergency and temporary projects .With the stable structure
it can resisting earthquake and typhoon .
3. Customized design ,delicate and comfortable
4. Environment friendly and economical: Reasonable design makes it reusable.
The reusable character makes it environment friendly and economical.
5. Cost efficient: First class material, reasonable price, once and for all investment,
low requirements for base and short completion time make it cost efficient.
6. Relocatable: It can be relocated at least 6 times and it has long life span up to 15 -20 years ..
Applicable on slope ,hill,grassland ,desert ,riverside,etc
7.Short production time .
Application:
The prefab house can be used as office, meeting room, dormitory, shop, exhibition center...
In the fields of building, railway, highway, water conservancy project, electric power, business,
tourism and military use. The houses are all air-tight, heat-tight, warm-keeping, water-proof and anti-corrosive.
Primary Competitive Advantages:
1. Well and High Quality Control
2. Prompt Delivery
3. Customer's Designs and Logos are Welcomed
4. Competitive Prices
5. Earth-friendly Products
6. In a Variety of Designs
7. Small Order are acceptable
Low cost prefabricated home prefab house for worker camp
*Low cost---Low labor and material costs
*Long life---Durable about 10-15 years
*Easy assembly---One worker one day install 15-25 SQM
*Disassembly & Recycling use---Reused for more than 3 times
*Flexible layout---Layout adjusted according to your requirement
*Environment protection---Environment-friendly materials
*Safe & Stable frame---Light and flexible frames provide safe and fulfill requirements.
*Water-proof , Fire-proof , Wind-proof, Earthquake-proof
* Sound insulation and heat insulation
Detailed Specification :
Steel frame/structure | Column | Double 8# C shape Steel |
Round beam | 8# C shape Steel | |
Herringbone beam(for double slope roof) | 8# C shape Steel ,40Angle steel | |
Roof Beam | 40 Angle Steel | |
Rain Cover Stand | Square tube and Flat tube | |
Floor Beam | 8# C shape Steel | |
Roof Purlin | 40 Angle steel | |
Bracing | 8mm round Beam | |
Roof panel | Roof tile | 50mm EPS color steel sandwich panel/rock wool/glass wool |
Wall panel | External/internal wall | 50mm EPS color steel sandwich panel/rock wool/glass wool |
Accessory | Door | 50mm composite door ,Steel door |
Window | PVC steel sliding window(1740*925mm) ,the thickness of glass is 0.4cm | |
Floor | plywood floor,15-25mm thickness(second floor use) | |
nails, bolts, screws, glue,lock | ||
Loading & Transportation:
Our Team :
Contact Supplier

You May Like


New Products
Popular Searches
Recommended Products
Find Similar Products By Category