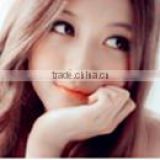Q235 or Q345 Design Prefabricated Steel Roofing
USD $30 - $90 /Square Meter
Min.Order:300 Square Meters
Quick Details View All >
Weifang Tailai Steel Structure Engineering Co., Ltd.
Product Details

Steel structure is a structure which is made from the organized combination of custom-designed structural steel members to meet architecture and engineering requirements of users. Steel structure involves sub-structure or members in a building made from structural steel. These steel structures are widely used in the modern industrial construction, civil construction, public buildings, municipal works and road and bridge projects for its high intensity, light weight, short building time features.
Application:
Steel structure is mainly used for warehouses, workshops, 4S car exhibition centers, shopping mall, aircraft hangers, poultry & pig houses, container houses and so on.
Advantages:
1.Environmental protection: dry construction makes no damage to the construction site environment. There is little noise and dust in the process of steel structure erection because structural steel members are fabricated at the factory.
2.Comfort: respiratory function with which can adjust indoor air humidity.
3.Insulation resistance: sound effect is an important index to evaluate the residential building. Windows adopts hollow glass so sound insulation is good.
4.Shortcut: all dry construction, no environment effects of season and easy installation.
5.Low cost and maintenance: unit price range from USD35 to USD70/square meter FOB according to customer request and requires less maintenance fee than other traditional building methods.
6.Long service life: up to 50 years.
Main parts of the steel structure building and specification:
Main Steel Frame System | |
Main structure | H section steel Q345, alkyd painting, two primary painting, two finish painting. |
Roof purlin | XZ160*60*20*2.5, galvanized |
Wall purlin | XZ160*60*20*2.5, galvanized |
Intensive bolt | Grade 10.9 |
Turn buckle bolt | M20+2, steel Q235, processing |
Anchor bolt | M24, steel Q235, processing |
Ordinary bolt | Galvanized bolt M20 |
Ordinary bolt | Galvanized bolt M12 |
Brace nut | Galvanized bolt M12 |
Bracing System | |
Cross brace | 20 round steel bar Q235, process and painted (alkyd painting) |
Angle brace | L50*5 angle steel Q235, process and painted (alkyd painting) |
Column bracing | φ25 round steel bar Q235, process and painted (alkyd painting) |
Tie bar | φ127*3 steel pipe Q235, process and painted (alkyd painting) |
Batter brace | φ32*2.5, φ12 round steel bar Q235, process and painted (alkyd painting) |
Wall & Roof System | |
Roof panel | Corrugated steel plate or sandwich panel (EPS/fiber glass/rock wool/PU) |
Wall panel | Corrugated steel plate or sandwich panel (EPS/fiber glass/rock wool/PU) |
Edge cover | 0.4mm color plate, angle Alu. |
Fittings & accessories | Nails, glue etc. |
Unpowered ventilator | Diameter 600, stainless steel |
Sky lighting band | 1.2mm FRP, double layer |
Sliding door | sandwich panel door |
Roof drainage system | |
Gutter | 0.8mm color steel plate |
Rainspout pipes | φ160 PVC pipe |

If you have a drawing, please send it to us, then we will provide you the quotation with in two or three days, with the installation instruction.
If not, please send us your project details and your requirements. Then we will design the layout drawing accordingly, free of charge, especially for you. Afterwards, please check and confirm the drawings. If not, we shall get the drawings revised until your final confirmation. Finally, we will provide the final quotation, layout drawing and installation instruction. Also, if you need our engineer on site, or need we send a team of workers, we will discuss and added it in our final quotation.
Project details ---> Drawings and quotation for your project ---> Revised drawings ---> Welcome to visit our factory and inspect our products--->Transaction confirmation with Trade Assurance.
Please fill the table below to us, if you do not have the drawing.
| Your location | Country________ State________ City_______ Postal code________ |
| Size | Length________meter ;Width________meter; Height________meter |
| Storey | Storey number________ |
| Wind Load | ________ km/hour |
| Snow Load | ________ kn/m² |
| Anti-earthquake | ________ magnitude |
| Roof Normal Payload | ________ kg/ m² |
| Brick wall needed or not | If needed, brick height________ |
| Thermal insulation if needed | If needed, EPS panel, PU sandwich panel Glass wool panel, Rock wool panel are optional. |
| If needed, normal pre-painted steel tile will be used for your project. | |
| Crane if needed | If needed, _____units, max lifting weight____tons; max lifting height _____m |
| Storage Cargo condition | If additional requirement for anticorrosive |
1. Steel structure columns and bems will be loaded into 40ft OT container.
2. Sandwich panel, windows, doors and other accessories will be loaded into 40ft HQ container.
3. Steel structure components will be in nude packaging with proper protection.
4. Sandwich panels will be covered with plastic film.
5. Bolts and other accessories will be loaded into wooden boxes.


Michael Meng (Overseas Affairs Director)
Tailai Steel Structure Engineering Co.,Ltd.
Factory Add: No.3430 Huangshan Rd, Linqu County, Shandong Province, P.R. China
Overseas Affairs Office Add: Blk 3#2204, Seaview Mansion, No.107 Shandong Rd, Qingdao, P.R. China.
Tel: +86-532-67776932Fax: +86-532-67776931
Cellphone: +86-13256874362
Skype: michealmeng87 WhatsApp: +86-15318790887
Website: http://wftailai.en.china.cn
Contact Supplier

You May Like


New Products
Popular Searches
Recommended Products
Find Similar Products By Category