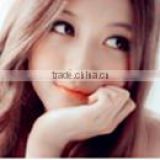2016 China new steel structure warehouse
USD $600 - $800 /Ton
Min.Order:20 Tons
Quick Details View All >
Weifang Tailai Steel Structure Engineering Co., Ltd.
Product Details
2016 China new steel structure warehouse
1. Company Information
Weifang Tailai steel structure Co.Ltd. is established in year 2003, registed capital 16 million RMB, Tailai has the national steel structure grade one contracting certification, national steel structure grade two design certfication.
Weifang tailai is a professional steel structure enterprise, including design, manufacture, and installation. With a floor space over 50,000 square meters, employees over 180, including 20 middle and high technical post titles, one registered grade one stucture engineer, 10 registered grade one architechture engineers, 5 registered grade two architechture engineers, Tailai has an annual output of 60,000 tons, annual construction output 300,000 square meters.
Weifang tailai has the most advanced production lines for steel structure, color steel corrugated sheet, H-section beam, C and Z-beam, roof and wall tiles, ect. Besides that, Weifang tailai also possesses many advances equipment like CNC Model Flame Cutting Machine, CNC Drilling Machine, Submerged Arc Welding Machine, Correcting Machine, and more.
Weifang tailai can contract both heavy- duty and light industrial workshops, civil buildings, sports venue, exhibition hall, shopping centers large-span projects and steel frame projects.
2. Prodution Advantage:
1) Design according to customer's requirement.
2) Manufacture with high quality control.
3) Engineer helps to instruct installation.
4)Easy to assemble and dismantle.
5) Main materails: H beam/C purlin/Z purlin/sandwich panel/ corrugated steel sheet
6)Life: Over 50 years
7)Nice appearance, easy to maintenance.
3. Sample project:
4.Specification
| sepecifications |
1) Different sizes: MOQ is 100m2, width X length X eave height
|
2) Different types: Single slope double slope Sing span double-span Multi-span single floor, double floors,multi floors.
| |
3) Different Bases: Cement and steel foundation bolts
| |
4) Different Columns and Beams: Material Q345(S355JR)or Q235(S235JR) steel, all bolt connections, Straight cross-section or Variable cross-section
| |
5) Different bracings: X-type or V-type or other type bracing made from angle, round pipe, etc
| |
6) Different Purlins: C or z type: Size from C120~C320, Z100~Z200
| |
7) Different Roof and Wall Panel: Single colorful corrugated steel sheet 0.326~0.8mm thick, (1150mm wide), or sandwich panel with EPS, ROCK WOOL, PU etc insulation thickness around 50mm~100mm
| |
8) All accessories: Semi-transparent skylight belts, Ventilators, down pipe, Galvanized gutter, etc
| |
9) Surface: Two lays of Anti-Rust Paint
|
5. Main accessories
6. Production advancec merchinery and processing
7. Production Flow

8. Our Services
-Our Services
Services
1) we offer you quotation according to your drawing
2) engineer with rich experience design drawing according to client's requirement.
3) we offer whole building for client, such as design, manufacture,installation.
*Pre-sale service
1.customized drawing designing
fessional advice according the site conditions
3.settle transportation affair
*After-sale service
1.reasonable advice for usage, maintenance, technically improve
2.unique engineer be in charge of your project
3.on-site service
9.Packaging & Shipping

10. Buying Guides
Our excellent design team will design the steel structure building,workshop, warehouse ,villa for you. If you give the following information, we will give you an satisfactory drawing.
1 Location (where will be built? ) _____country, area
2 Size: Length*width*height _____mm*_____mm*_____mm
3 wind load (max. Wind speed) _____kn/m2, _____km/h, _____m/s
4 snow load (max. Snow height)
_____kn/m2, _____mm
5 anti-earthquake _____level
6 brickwall needed or not If yes, 1.2m high or 1.5m high
7 thermal insulation If yes, EPS, fiberglass wool, rockwool, PU sandwich panels will be suggested; If not, the metal steel sheets will be ok. The cost of the latter will be much lower than that of the former.
8 door quantity & size _____units, _____(width)mm*_____(height)mm
9 window quanity & size _____units, _____(width)mm*_____(height)mm
10 crane needed or not If yes, _____units, max. Lifting weight____tons; Max. Lifting height _____m
Prefab house
11. Contact information
Welcome to
Weifang Tailai Steel Structure Engineering Co.,Ltd.
Add: No.3430 Huangshan Rd. Linqu County,Shandong Province,P.R.China.
Sales manager: Debbie Guo/ Ms
E-mail: smartbuilding66@
Mobile: +86 18263608707
Wechat: +86 13792628212

Contact Supplier

You May Like


New Products
Popular Searches
Recommended Products
Find Similar Products By Category