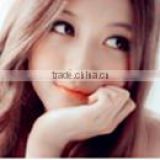Design manufacture steel structures prefab workshop/ warehouse
USD $550 - $600 /Ton
Min.Order:30 Tons
Quick Details View All >
Weifang Tailai Steel Structure Engineering Co., Ltd.
Product Details
Design manufacture steel structures prefab workshop/ warehouse
1. Company Information
Weifang Tailai steel structure Co.Ltd. is established in year 2003, registed capital 16 million RMB, Tailai has the national steel structure grade one contracting certification, national steel structure grade two design certfication.
Weifang tailai is a professional steel structure enterprise, including design, manufacture, and installation. With a floor space over 50,000 square meters, employees over 180, including 20 middle and high technical post titles, one registered grade one stucture engineer, 10 registered grade one architechture engineers, 5 registered grade two architechture engineers, Tailai has an annual output of 60,000 tons, annual construction output 300,000 square meters.
Weifang tailai has the most advanced production lines for steel structure, color steel corrugated sheet, H-section beam, C and Z-beam, roof and wall tiles, ect. Besides that, Weifang tailai also possesses many advances equipment like CNC Model Flame Cutting Machine, CNC Drilling Machine, Submerged Arc Welding Machine, Correcting Machine, and more.
Weifang tailai can contract both heavy- duty and light industrial workshops, civil buildings, sports venue, exhibition hall, shopping centers large-span projects and steel frame projects.
2. Characteristics
1. Enviromental friendly
2. Lower cost and maintenance
3. Long using time up to 50 years
4. Stable and earthquake resistance up to 9 grade
5. Fast construction, time saving and labor saving
6. Good appearance
3. Poject sample:

4. Used :
The steel workshop warehouse building is widely used for workshop plant, warehouse, office building, steel shed, aircraft hangar etc.
Item name
|
design manufacture steel structures for workshop warehouse building |
Main material
| Q235/Q345 Welded H Beam and Hot Rolled Section Steel |
surface
| Painted or Hot Dip Galvanized |
Roof &wall panels
| EPS Sandwich panel /Single Corrugated Steel Sheet/ Colour sheet with Glass-wool, for customers choose |
Window | PVC Steel or Aluminum Alloy |
Door | Sliding Door or Rolling Up Door |
Service
| 1. Design, Fabrication and Installation 2. We can make quotation according to customer's drawing or requirement; (size by length/width/height and wind speed), offering a free design drawing and all detailed drawings for installation. 3.Design software: Auto CAD,PKPM,MTS,3D3S, Tarch, Tekla Structures(Xsteel)V12.0.etc |
Packing
| 1.According to customer's requirement 2.Load into 40/20GP,40HQ or 40OT
|
5. Production Flow

6. Main steel structure frame:
7. ROOF &WALL PANEL:
8. Our excellent design team will design the steel structure workshop warehouse for you. If you give the following information, we will give you an satisfactory drawing.
1 Location (where will be built? ) _____country, area
2 Size: Length*width*height _____mm*_____mm*_____mm
3 wind load (max. Wind speed) _____kn/m2, _____km/h, _____m/s
4 snow load (max. Snow height)_____kn/m2, _____mm
5 anti-earthquake _____level
6 brickwall needed or not If yes, 1.2m high or 1.5m high
7 thermal insulation If yes, EPS, fiberglass wool, rockwool, PU sandwich panels will be suggested; If not, the metal steel sheets will be ok. The cost of the latter will be much lower than that of the former.
8 door quantity & size _____units, _____(width)mm*_____(height)mm
9 window quanity & size _____units, _____(width)mm*_____(height)mm
10 crane needed or not If yes, _____units, max. Lifting weight____tons; Max. Lifting height _____m
9. Company Information:
* Product scope:
---steel structure warehouse/workshop/hangar/garage/poultry house, container house, prefabricated home,sandwich panel, welded H steel,C/Z channel,corrugated steel sheet,etc.
Products&Service Scope:
--Design&Engineering Service, Steel Building,Space Frames, Portable Cabins, Tubular Steel Structures,basic building elements(built-up welded H-section , hot-rolled H-section, channel, steel column, steel beam),standard frames, secondary framing, roof & wall materials, Tempcon (sandwich) panel
10. FAQ
1. What kind of company you are?
We are steel structure building Manufacturer located in Weifang Shangdong Province, We were gaining good reputation among our customers for our professional, warm and thoughtful service. Because we know that a long terms business based on the quality control, price, packing, delivery time etc.
2. Does your company is a factory or trade company?
We are factory, so you will enjoy the best price and competitive price. And we have three factory.
3. Whats the quality assurance you provided and how do you control quality ?
Established a procedure to check products at all stages of the manufacturing process - raw materials, in process materials, validated or tested materials, finished goods, etc.
4. Can you offer designing service?
Yes, we have more than 20 design engineers. We could design full solution drawings as per your requirments.
5. Do you offer guiding installation on site overseas?
Yes, we can provide the service of installation, supervision and training by extra. We can send our professional technical engineer to surpervise installation on site overseas.
11. Packaging & Shipping

12. Certifications of the company:

13. Contact information
Welcome to
Weifang Tailai Steel Structure Engineering Co.,Ltd.
Add: No.3430 Huangshan Rd. Linqu County,Shandong Province,P.R.China.
Sales manager: Debbie Guo/Ms
E-mail: smartbuilding66@
Mobile: +86 18263608707
Wechat: +86 13792628212

Contact Supplier

You May Like


New Products
Popular Searches
Recommended Products
Find Similar Products By Category