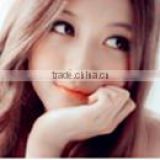2016 Modern muti-storeys steel structure prefab house
USD $40 - $60 /Square Meter
Min.Order:200 Square Meters
Quick Details View All >
Weifang Tailai Steel Structure Engineering Co., Ltd.
Product Details
2016 Modern muti-storeys steel structure prefab house
1. Company Information
Weifang Tailai steel structure Co.Ltd. is established in year 2003, registed capital 16 million RMB, Tailai has the national steel structure grade one contracting certification, national steel structure grade two design certfication.
Weifang tailai is a professional steel structure enterprise, including design, manufacture, and installation. With a floor space over 50,000 square meters, employees over 180, including 20 middle and high technical post titles, one registered grade one stucture engineer, 10 registered grade one architechture engineers, 5 registered grade two architechture engineers, Tailai has an annual output of 60,000 tons, annual construction output 300,000 square meters.
Weifang tailai has the most advanced production lines for steel structure, color steel corrugated sheet, H-section beam, C and Z-beam, roof and wall tiles, ect. Besides that, Weifang tailai also possesses many advances equipment like CNC Model Flame Cutting Machine, CNC Drilling Machine, Submerged Arc Welding Machine, Correcting Machine, and more.
Weifang tailai can contract both heavy- duty and light industrial workshops, civil buildings, sports venue, exhibition hall, shopping centers large-span projects and steel frame projects.
2. Advantages of light steel structure:
1) Cost saving and transportation convenient, custom design available structural steel design workshop
2) The main beam and column are made of quality steel
3) Steel structure makes the house resist heavy wind of 140km/h and 8-grade earthquake
4) Easy assembly and disassembly several times without damage
5) Widely used in construction site, office building, dormitory etc.
6) Good environmental protection effect. Steel structure housing construction greatly reduces sand, stone and dosage of the ash. Most of the used materials are recyclable or degradable, little rubbish produced
structural steel design workshop
Project scope:
Industrial steel structure warehouse/Steel workshop/hangar/garage/chicken shed, container house, prefabricated home, shed, exhibition hall, office buildings, garage, multi-story building, agricultural storage, logistic centers and all kinds of steel materials, sandwich panel, welded H steel, C/Z channel, corrugated steel sheet, preprinted steel sheet, etc. Products & Service Scope: Design& Engineering service, steel building, space frames, portable cabins, tubular steel structures, basic building elements (built-up welded H-section, hot-rolled H-section, channel, steel column, steel beam), standard frames, secondary framing, roof & wall materials, tempcon (sandwich) panels
3. Poject sample:

4. Products scope of using:
Industrial steel structure warehouse/Steel workshop/ light/villa /hangar/garage/chicken shed, container house, prefabricated home, shed, exhibition hall, office buildings, garage, multi-story building, agricultural storage, logistic centers and all kinds of steel materials, sandwich panel, welded H steel, C/Z channel, corrugated steel sheet, preprinted steel sheet, etc. Products & Service Scope: Design& Engineering service, steel building, space frames, portable cabins, tubular steel structures, basic building elements (built-up welded H-section, hot-rolled H-section, channel, steel column, steel beam), standard frames, secondary framing, roof & wall materials, tempcon (sandwich) panels

5. The main accessories:
| Main steel frame | Welded H beam/Hot rolled H beam |
| Crane beam | Welded H beam/Hot rolled H beam |
| Roof purlin/Wall purlin | Z section steel/C section steel |
| Bracing | Round bar/Angle steel |
| Roof&wall panel | Corrugare sheet/Sandwich panels |
| Connections parts | Anchor bolts, common bolts,high strength bolts,nut ect. |
| Others | Windows&doors, Canopy,gutter,downpipe ect. |

6. Production Flow

7. Buying Guides
Our excellent design team will design the steel structure building,workshop, warehouse ,villa for you. If you give the following information, we will give you an satisfactory drawing.
-- 1). Location (where will be built? ) _____country, area
-- 2). Size: Length*width*height _____mm*_____mm*_____mm
-- 3). wind load (max. Wind speed) _____kn/m2, _____km/h, _____m/s
-- 4) . snow load (max. Snow height)_____kn/m2, _____mm
-- 5). anti-earthquake _____level
-- 6). brickwall needed or not If yes, 1.2m high or 1.5m high
-- 7). thermal insulation If yes, EPS, fiberglass wool, rockwool, PU sandwich panels will be suggested; If not, the metal steel sheets will be ok. The cost of the latter will be much lower than that of the former.
-- 8). door quantity & size _____units, _____(width)mm*_____(height)mm
-- 9). window quanity & size _____units, _____(width)mm*_____(height)mm
-- 10). crane needed or not If yes, _____units, max. Lifting weight____tons; Max. Lifting height _____m
8. On our booth at Poland China Homelife Fair in Warsaw
9. -Our Services
Services
1) we offer you quotation according to your drawing
2) engineer with rich experience design drawing according to client's requirement.
3) we offer whole building for client, such as design, manufacture,installation.
*Pre-sale service
1.customized drawing designing
fessional advice according the site conditions
3.settle transportation affair
*After-sale service
1.reasonable advice for usage, maintenance, technically improve
2.unique engineer be in charge of your project
3.on-site service
10.Engineering team of the company:
11. Certifications of the company:
12. Contact information
Welcome to
Weifang Tailai Steel Structure Engineering Co.,Ltd.
Add: No.3430 Huangshan Rd. Linqu County,Shandong Province,P.R.China.
Sales manager: Debbie Guo/Ms
E-mail: smartbuilding66@
Mobile: +86 18263608707
Wechat: +86 13792628212

Contact Supplier

You May Like

New Products
Popular Searches
Recommended Products
Find Similar Products By Category