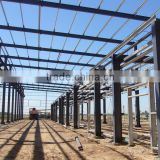Portal Fire Proof Cheap Price Steel Structure Fabricated Warehouse
USD $35 - $80 /Square Meter
Min.Order:500 Square Meters
Quick Details View All >
Qingdao Xinguangzheng Steel Structure Co., Ltd.
Product Details
Portal Fire Proof Cheap Price Steel Structure Fabricated Warehouse
Contact details :
Skype:jordan55948
mail:qdxgz003#
Viber / WhatsApp: +86-15725429168
We also can provide the turkey project, we have five installation teams.
Steel structure warehouse Characteristics
1. Enviromental friendly
2. Lower cost and maintenance
3. Long using time up to 50 years
4. Stable and earthquake resistance up to 9 grade
5. Fast construction, time saving and labor saving
6. Good appearance
Steel structure warehouse( Steel Construction Hall/Shed) is one of our company's main product.
Qingdao XGZ Steel Structure Co.,Ltd.,
which was established in 1996 , is a large steel structuremanufacturer and exporter.
Covering an area of one hundred thirsty three thousand square meters, the company possesses
more than 80 sets of large equipments and meanwhile has reached domestic advanced level.
Our major sections encompass steel structure material, steel structure engineering ,steel structure
modeling and various kinds of steel structure projects,Moreover, the products of our company have
passed the I S O 9 0 0 1 certification system, enabling us one of the minorities which has a complete system of steel structure supporting facilities, production and processing capacity in the sense of Chinese steel structure.Our company has built a good cooperative relationship with dozens of foreign enterprises. Certainty is that our products have been exported to more than 70countries and regions around the world ,such as Canada, Singapore, Argentina, Brazil, Germany, Australia, Africa etc.
Used:
The steel workshop warehouse building is widely used for workshop plant, warehouse, Poulty house office building, steel shed, aircraft hangar etc.
1) Steel Workshop Drawings Building manufacturers description:
Light steel structure building is a new type of building structure system, which is formed by the main steel framework linking up H-section, Z-section, and U-section steel components, roof and walls using a variety of panels and other components such as windows and doors. Light steel structure building is widely used in warehouses, workshops, large factories, and so on.
Dimensions | Length | Hbeam:4000-15000mm |
Thickness: | web plate:6-32mm wing plate:6-40mm | |
Height | 200-1200mm | |
Color | according to customers | |
Main components | Main frame | H beam |
Purlin | C or Z section steel purlin | |
Brace | Anchor, ordinary, high strength bolt | |
Bolt | Sandwich panel or steel plate | |
Roof & wall | PVC or aluminum alloy door | |
Door | Sliding or rolling door | |
Insulation panel | EPS, Rock wool , PU sandwich | |
Material | Q235B,Q345B China standard steel | |
Sheet | 0.5mm or 0.6mm galvanized sheet |
2) Steel Workshop Drawings Building manufacturers Materials:
1. The main frame (columns and beams) is made of welded H-style steel.
2. The columns are connected with the foundation by pre-embedding anchor bolt.
3. The beams and columns, beams and beams are connected with high intensity bolts.
4. The envelop construction net is made of cold form C-style purlins.
5. The wall and roof are made of color steel board or color steel sandwich panels, which are connected with the purlin by Self-tapping nails.
6. Doors and windows can be designed at anywhere which can be made into normal type, sliding type or roll up type with material of PVC, metal, alloy aluminum, sandwich panel and so on.
3) Steel Workshop Drawings Building manufacturers Characteristics:
1. Wide span: single span or multiple spans, the max span is 36m without middle column.
2. Low cost: Unit price range from USD35/m2 to USD70/m2 according to customers' request.
3. Fast construction and easy installation.
4. Long using life: up to 50 years.
5. Easy construction, time-saving, and labor saving
6. Flexible layout, beautiful appearances, and higher space efficiency
7. Be used as warehouses, workshops, shopping mall, dinning hall, stadium, etc.
8. Others: environmental protection, stable structure, earthquake proofing, water proofing, and energy conserving.
Main steel structure frame:
Steel Frame Components and Accessories:
Roof And Wall Panel
Door And Window
Our project
Steel Structure Workshop Warehouse Building Manufacturing Progress:
Steel Structure Workshop Warehouse Packing & Shipping
Our skillful engineering installation and site operation teams
Our excellent design team will design the steel structure workshop warehouse for you. If you give the following information, we will give you an satisfactory drawing.
1 Location (where will be built? ) _____country, area
2 Size: Length*width*height _____mm*_____mm*_____mm
3 wind load (max. Wind speed) _____kn/m2, _____km/h, _____m/s
4 snow load (max. Snow height)
_____kn/m2, _____mm
5 anti-earthquake _____level
6 brickwall needed or not If yes, 1.2m high or 1.5m high
7 thermal insulation If yes, EPS, fiberglass wool, rockwool, PU sandwich panels will be suggested; If not, the metal steel sheets will be ok. The cost of the latter will be much lower than that of the former.
8 door quantity & size _____units, _____(width)mm*_____(height)mm
9 window quanity & size _____units, _____(width)mm*_____(height)mm
10 crane needed or not If yes, _____units, max. Lifting weight____tons; Max. Lifting height _____m
Company Information:
* Product scope:
steel structure warehouse/workshop/hangar/garage/poultry house, container house, prefabricated home,sandwich panel, welded H steel,C/Z channel,corrugated steel sheet,etc.
* Products&Service Scope:
Design&Engineering Service, Steel Building,Space Frames, Portable Cabins, Tubular Steel Structures,basic building elements(built-up welded H-section , hot-rolled H-section, channel, steel column, steel beam),standard frames, secondary framing, roof & wall materials, Tempcon (sandwich) panels
* Engineering Design Software:
AutoCAD,PKPM,MTS,3D3S, Tarch, Tekla Structures(Xsteel)V12.0.etc
* Certificate:
ISO9001:2008, BV Certification and SGS Certification
Oversea projects we undertook in the last few years:
Industrial Workshop (13000 M2 )—Argentina
Warehouse (14000M2)---- Republic of Uzbekistan
Workshop (12000M2)----Canada
Warehouse(3600M2)---Romonia
Vegetable Market(2500M2)---- Mauritius
Pig shed(3500M2)---USA
Chicken shed(2800M2)—Austrilia
Aircraft Hangar(1300M2)------Austrilia
Warehouse(900M2)---- Mongolia
Prefabricated house(70M2)----800 sets---Angola
Container house(20’)-----60 sets—South Africa
One projecct installation
Contact Supplier

You May Like




New Products
Popular Searches
Recommended Products
Find Similar Products By Category