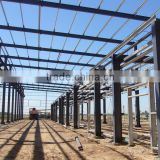fast modular installation prefab house made in china prefabricated luxury homes
USD $30 - $45 /Square Meter
Min.Order:300 Square Meters
Quick Details View All >
Qingdao Xinguangzheng Steel Structure Co., Ltd.
sandwich panel temporary K prefab houses Chinese manufacturer convenient installation
sandwich panel prefab houses Chinese manufacturer convenient installation
construction prefabricated steel hall for bathroom accessory exhibition
Promotion Price!!! sandwich panel prefab prefab houses Chinese manufacturer convenient installation
fabrication plant corrugated metal roofing panels pre engineering warehouse
Convenient installation low cost prefabricated house capable of splicing
Product Details
Qingdao Xinguangzheng Steel Structure Co.,Ltd has been specializing in designing and manufacturing steel structure building , steel structure workshop , steel structure warehouse , prefab steel structure shed , steel structure poultry house , aircraft hangar, prefabricated houses and container house with ISO 9001:2008, SGS and BV Certification .
china light steel structure prefabricated modern modular house
Prefabricated modular house is made of light steel as steel structure and sandwich panels for wall and roof. The standard prefab modular house is made by 1.8m as one modular, and components connected by bolts. The prefab house can be assembled and disassembled more than 6 times, and the service life is more than 20 years. Moular house is widely used as Construction site, Temporary Office, Temporary Dormitory, Field operation, Sentry Box, Kioski, police box, newspaper store, transformer room, movable toilet and so on.
Main materials of prefab modular house:
1. Wall panel:V950 EPS sandwich panel 50mm thickness,steel plate:0.3mm
2. Patition panel: V950 EPS sandwich pannel 50mm thickness, steel plate:0.3mm
3. Roof panel: V950 EPS sandwich pannel 50mm thickness,steel plate: 0.3mm
4. Floor for second storey plywood 16mm thickness
5. Rain shelter: One layer color steel plate 0.45mm thickness
6. Windows PVC sliding windows 0.93mx1.715m
7. Door: Sandwich panel door 0.85mx2.1m
8. Entensive and common bolt: Different dimension
9. Ground channel: C shape steel C80x40x15x2.0
10. Ccolumn Double: C shape steel 2C80x40x15x2.0 welded
11. Beam for second floor: Steel frame 2C80x40x15x2.0,L40x4 welded
12. Purlin for roof: Corner steel L40x4
13. Bracing for roof : Corner steel L40x4
Characteristics of prefabricated modern modular house:
1. High strength and stiffness, high weight bearing
2. Water-proof , Fire-proof , Wind-proof, Earthquake-proof
3. Antisepsis and damp proofing
4. Sound insulation and heat insulation
5. Easy move Easy maintenance
6. Low cost & nice looking
7. Economy and environment friendly

Reference projects
Contact Supplier

You May Like





New Products
Popular Searches
Recommended Products
Find Similar Products By Category