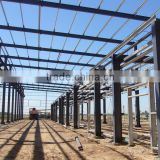Light Steel Frame Structure Building
USD $2,200 - $2,500 /Set
Min.Order:10 Sets
Quick Details View All >
Qingdao Xinguangzheng Steel Structure Co., Ltd.
Product Details
Light Steel Frame Structure Building
The Structure:

1.Earthquake resistance
2.Good water-proof and insulation
3.Quick installation
4.Wind load:220km/h
5.Long life span
Certification: CE ISO9001:2000 Certification
Heat-proof quality
Heat and sound insulation.EPSPURockwoolGlass wool.
Name: ISO9001:2000 Certification container house.
Specification:5800mm×2300mm×2570mm
6055mm×2435mm×2570mm
5800mm×2300mm×2620mm
6055mm×2435mm×2640mm
( layout is flexible).
1,Frame
2,Wallboard
♣ Steel sheet roof--- with color-steel sandwich panel (50mm)+75mmEPS+50mm glass
wool + color-steel sheet.
♣ Water proof , leakage proof.
♣ New design can prevent the water flow back.
♣ Color-steel sandwich panel (50mm75mm).
♣ EPS sandwich panel.
♣ PU sandwich panel.
♣ Rockwool sandwich panel
3,Door system:
4,Window:
layout
Can provide the supporting facilities
package
8pcs normal conatianer house can be load in 1 HQ contianer house.
Note:
♣ The thickness of color-steel sandwich panel can be chosen by customers.
♣ Window: Plastic steel window with fly screen Floorboard
♣ PVC covering floor or laminate flooring (can be chosen by customers)
♣ Our houses are widely used for accommodation, temporary offices, villas, warehouses, schools, shelters, guarding rooms, showrooms, bus stations, storage houses and so on.
♣ Good in quality and beautiful in design.
♣ Quick installation, easy disassembly and moving.
♣ Durability, elegance and safety. Low repair and costs. Heat and sound insulation.
♣ Water and fire proofing.
♣ The components of the house can be used repeatedly.
♣ The hoisting method is simple, so it can be placed wherever you want, you also can use fork-lift
truck to move it easily.
♣ The span life of this house is over 20 years.
♣ We can provide the service of installation by extra.

Choose us ,we will provide you with good service and products.
Contact Supplier

You May Like





New Products
Popular Searches
Recommended Products
Find Similar Products By Category