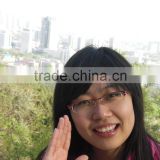Steel structure hotel building/ prefab steel building/corrugated steel buildings
USD $750 - $1,200 /Metric Ton
Min.Order:20 Metric Tons
Quick Details View All >
Laizhou Kaijian Installation Engineering Co., Ltd.
Product Details

Steel Structure Projects
Steel structure hotel building/ prefab steel building/corrugated steel buildings
| Name | Steel structure | |
| Dimension | length | H beam 4000-15000 mm |
| thickness | web plate 6 -32 mm web plate 6 -40 mm | |
| height | 200 -1200 mm | |
| Color | avalible | |
| size | according to your requirement | |
| Advantages | 1. lower cost and beautiful outlook 2. high safty performance 3. easy to assemble and disassemble 4. installation with installation of experienced engineer 5. None -pollution | |
| Main componet | base | cement and steel foundation bolts |
| main frame | H beam | |
| material | Q 235 B , Q 345 B our main material | |
| purlin | C purlin or Z Purlin size from C 120 - 320 , Z 100 -20 | |
| bracing | X type or other type bracing made from angle and round pipe | |
| bolt | general bolt and high -strength bolts | |
| roof & wall | sandwich panel and steel sheet | |
| door | sliding and rolling door | |
| window | plastic steel window | |
| surface | ||
| sheet | 0.35 -0.6 mm galvanized sheet | |
| accessories | semi - transparent skylight belts , ventilators , downpipe and galvanized gutter etc . | |
| Use | 1. workshop warehouse 2. steel web steel structure 3. steel H beam and H column 4. portal frame products 5. high rise project 6. other steel structure buildings | |
| Packing | main steel frame with 40 OT roof and panel load iin 40 HQ
| |
| Drawing | Auto CAD , Sketchup , 3D ETC . | |
| Design parameter | If you would like to design for you , please offer us the following parameter : 1. length , width , height , eave height , roof pitch etc . 2. wind load , snow load , raining condition , aseismatic requirement etc . 3. demand for wiindow and door 4. insulation material : sandwich panel ( thickness : 50 mm , 75mm , 100 mm etc ) and steel sheet . 5. crane : do you need the crane beam inside the steel structure and its capacity 6. other information if necessary | |
Specification
1. Durable
2. Light Weight
3. Excelent quality
4. Atractive appearance
5.Easy and fast to install
6. Resistant 8-9 earthquake grade
7. Span life : over 20 years
8. Eco-friendly material: can be used for several times and can be recycled
We can provide the quotation , if you confirm the information as bellow:
1. Data for design
*Wind speed(KM/H)
*Snow load (KG/M2)
*Rain load (KG/M2)
*Earthquake load if have
*Demands for doors and windows
*Crane (if have) ,Crane span, crane lift height, max lift capacity, max wheel pressure
and min wheel pressure!
2. Material quality
*Windows and doors quantity,size and location
*Roof and wall material ,sandwich panel or corrugated steel sheet
(steel sheet can not heat insulation)
3. Type
*size--width,length,eave height and roof slope
*single slope or double slope
*single floor,double floor or multi floor
1. Laizhou Kaijian Installation Engineering Co.,Ltd. is a manufacturer which belongs to Shandong Zhongchang Group and located in Laizhou city, Shandong province, China.
2. Laizhou Kaijian Installation Engineering Co.,Ltd. is engaged in design, produce and installation of steel structure, container house . The company has domestically advanced processing equipments and more than 15,000 m² workshop.
3. There are two special production line for steel structure in workshop, and there are professional laboratory testing person and strict quality control.
4. Every year we installation steel structure area over 200,000 m² and the output value over 100 million RMB.
5. Since Laizhou Kaijian Installation Engineering Co.,Ltd. inception, always adhere to "serve to the community, and create boutique" business philosophy and "strict, pragmatic, high-quality, efficient" management standards.
6. Our target is to create excellent quality and create corporate brand. We will continue to improve the quality and service, as always, sincerely to provide customers with best service.
Customer Visiting
Equipment
Living Container House
Steel Structure

BEST SERVICE WITH BEST PRICE
THANKS FOR ALL VISITING
Contact Supplier

You May Like

New Products
Popular Searches
Recommended Products
Find Similar Products By Category