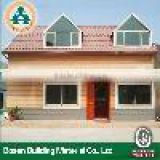prefabricated apartments building house model
USD $38 - $89 /Square Meter
Min.Order:100 Square Meters
Quick Details View All >
Foshan Bosen Building Materials Co., Ltd.
Product Details
| Advantages | ||
| Number | Item | Content |
| 1 | Low cost | Low labour and material costs |
| 2 | Long life | over 10 years |
| 3 | Recycling use | Reused for more than 10 times |
| 4 | Easy assembly | 100m2house assembled by 6 workers in 2 days |
| 5 | Flexible layout | Layout adjusted according to your requirement |
| 6 | Beautiful appearance | Optional colors of panels: Ivory white, off-white, sky-blue, lotus-green, red, etc. |
| 7 | Environment protection | Environment-friendly materials used |
| 8 | Safe & Stable steel structure | Earthquake proof & Wind resistance |
General Specifications of Two-Storey Slope-top Prefab House
| Foshan Nanhai BoSen Building Materials Co., Ltd. | |||||
| Two-storey Slope-top Prefab House | |||||
| Number | Component | Material | Specifications | ||
| A,Main Steel-structure | |||||
| 1 | Stand column | Double #8 C type steel | 80*35*15*1.8mm | ||
| 2 | Ground beam | #8 C type steel | 80*35*15*1.8mm | ||
| 3 | Ring beam | #8 C type steel | 80*35*15*1.8mm | ||
| 4 | Herringbone beam | #8 C type steel | 80*35*15*1.8mm | ||
| 5 | Roof purlin | #8 C type steel | 80*35*15*1.8mm | ||
| 6 | Cross beam | #8 C type steel | 80*35*15*1.8mm | ||
| 7 | Floor purlin | #8 C type steel | 80*35*15*1.8mm | ||
| 8 | stairway | #16 C type steel | 160*45*15*2.5mm | ||
| 9 | slidewalk | checkered plate | thickness: 3mm | ||
| B,Wall | |||||
| 1 | External wall panel | EPS(polystyrene) /Rock wool sandwich panel / Cement-polystyrene Panel / PU (Polyurethane) sandwich panel | Thickness of EPS(polystyrene) /Rock wool /Cement-polystyrene sandwich Panel: 50mm/75mm/100mm | ||
| Thickness of color steel sheets (covering polystyrene / Rock wool): 0.25mm-0.5mm) | |||||
| 2 | Internal wall panel | EPS(polystyrene) /Rock wool sandwich panel / Cement-polystyrene Panel / PU (Polyurethane) sandwich panel | Thickness of EPS(polystyrene) /Rock wool /Cement-polystyrene sandwich Panel: 50mm/75mm/100mm | ||
| Thickness of color steel sheets (covering polystyrene / Rock wool): 0.25mm-0.5mm) | |||||
| C,Roofing | |||||
| 1 | Roof panel | PU foaming tiel/ EPS(polystyrene) /Rock wool / PU(Polyurethane) corrugated steel sheets | Thickness of EPS(polystyrene) /Rock wool sandwich Panel: 50mm/75mm/100mm | ||
| Thickness of corrugated steel sheets (covering polystyrene / Rock wool): 0.25mm-0.5mm) | |||||
| D,Window & Door | |||||
| 1 | Window | Plastic steel / Aluminum alloy sliding window | For Dimension and Qty, please check the drawing | ||
| 2 | Door | Color steel composite door panel(EPS sandwich panel) with aluminum alloy doorframe / Security door | For Dimension and Qty, please check the drawing | ||
| E,Accessories | |||||
| 1 | Accessories : | Setscrew, pop rivet, self-tapping screw, screw,silicon sealant, canopy, etc.. | |||
| 2 | Optional spare parts | exhaust fan, electricity system and water pipes, etc. | |||
Cut-open view:
Main Steel Structure:
Note:
The structure shouldn’t be adjusted and any accessories such as bolts and screws shouldn’t be disassembled after the completion of the house without negotiating with and getting approval from the manufacturer.
Fields of Application
1. Office
2. Canteen
3. Rest room
4. Restaurants
5. Conference room
6. Temporary shelter
7. Field work station
8. Residential housing
9. Temporary building on construction sites, etc.
Contact Supplier

You May Like



New Products
Popular Searches
Recommended Products
Find Similar Products By Category