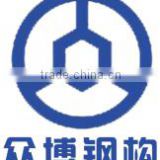2014 latest products the most popular steel structure building/warehouse/
USD $55 - $85 /Square Meter
Min.Order:500 Square Meters
Quick Details View All >
Qingdao Zhongbo Steel Structure Co., Ltd.
Product Details
Specifications:
Main Steel: Column and beam(H-section), square steel tube,C/Z purlin
Conection Method: Welding or hot rolled or cold rolled
Wall&Roof: EPS,Rockwool,PU sandwichpanel, Corrugated steel sheet with fiber glasswool
Door: Rolled up door or Sliding door(sandwich panel)
Window: Plastic steel or Aluminum alloy window
Surface: Hot dip galvanized or painted.(all colours we can do)
Crane: 5T,10T,15T,ect.
Bolt: Foundation bolt(M24,Q235),
High strengthen bolt(M20X70) ,
Normal bolts(M16x50;M12X30)
Windows
Windows are meant for proper ventilation and light. As they are self-framed and field-located, they can be placed anywhere in the building. You can choose from insulated or uninsulated models.
Doors
For steel buildings, doors come in a wide range of models. For framed openings, slide doors can be an economical choice. Alternately, you can purchase mechanized overhead doors. Self-framed walk-doors can be installed anywhere in the building. If you want more light inside the building, choose half-glass doors.
Ventilation
To maintain fresh air and optimum temperature inside the building, a proper ventilation device needs to be installed. There are different types of ventilation devices including: Wall Louver, Gravity Vent, Ridge Vent and Turbine Vent. For optimized ventilation, choose more than one ventilation device so that air moves between them.
Skylights
Skylights or roof lights augment the lighting inside the building. Normally, skylights are installed on either side of the roof peak. You can calculate the number of bays and purchase the required number of skylights.
End wall
As steel frames are precut and prefabricated, they come with easily installed end walls. You can add certain features like heavy-duty curved angles, weather strip inserts or customize your own end wall panels.
Columns
Columns separate the space into segments. Depending on the style of your building, you need columns to break the large space into different rooms or sections. For clear span styles, you don’t need columns but require powerful beams for the roof. For multi-span buildings, you need columns. They are installed as end walls as well.
Trim and Gutters
To maintain the aesthetic essence of the building, you need to install trim and gutters. They prevent the pooling of water and keep the sides of the building clean and beautiful. However, you cannot use them with Quonset frames. Depending on the style of your building, you need to choose gutters, trim and downspouts to suit your building design.
Rafters
A rafter is a supporting beam for the roof. From the gutter to the apex, it follows the roof. When installing the roof, rafters are important components that support it. However, it depends on the style of the building you choose.
Qingdao Zhongbo Steel Structure Co.,Ltd. possesses professional large-scale steel structure production equipments and the automatic spraying production line, so we can satisfy the different customers demand. We takes “build your future” as mission and takes company growth as premise. The company has trained many high quality marketing personnel, professional technician and construction workers. We take the customers' demand as the guidances, then provide reasonable, scientific and effective solution for customers. We regard practical growth, innovation and group solidarity as our company spirit, so that we can offer all-round service to customers.
OUR EQUIPMENT
CERTIFICATION
CONTACT
Contact Supplier

You May Like

New Products
Popular Searches
Recommended Products
Find Similar Products By Category