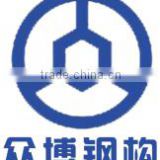Living Container Mobile House
USD $3,100 - $6,000 /Set
Min.Order:1 Set
Quick Details View All >
Qingdao Zhongbo Steel Structure Co., Ltd.
Product Details

Container Type Mobile Housing
Container houses:
Materials:
1.Steel frame: light steel structure by Q235
2.Floor girder: 4mm thick steel
3.Floor purlin: 60×40×1.5mm rectangular tube
4.Floor insulation: 75mm rock wool
5.Floor: 15mm thickness plywood panel
6.Ceiling: 1.2mm thickness stamping steel plate
7.wainscot: 9mm MDF laminated decorative panel
8.Roof drainage: PVC pipes
9.Wall: 75mm thickness sandwich panel
10.Door: steel door or sandwich door
11.Windows: PVC or aluminum windows
Characteristic:
1.Reliable structure: Light steel flexible construction structure,safe and reliable, which is confromed with building code for structural design.
2. Speedy disassembly and assembly: Light steel house can be disassembled and assembled for many times,and it is recyclable product only with simple tools to install.
3.Humane layout: Doors,windows and partitions can be arranged in any positions.Staircases are arranged outdoor.
4.Structurally anti-water: Light steel house uses structurally anti-water design with no demand for extra anti-water processing.
5.Durable: All our light steel structures are used anti-corrosive powder-coating,you can even use a hammer to knock on the surface,normally the life expectancy can be above 30 years.
6.Environmental-friendly and cost-saving: Our light steel structures are designed and intergrated with fashion western building styles,low attrition rate and no construction waste.
Mobile homes used container activities in the international fashion house design and manufacturing process, can use a single container or multiple containers up and down before and after the combination (2-3 layers can be built). Its high thermal insulation performance of field workers to create a favorable business environment, products widely used in office and home construction sites, industrial buildings, outdoor work areas, the roof of additional facilities, and other fields.
The standard container houses for various purposes are suitable for international container transport. It is of appropriate external dimensions and has connections for lifting,fixing and compounding.The construction enables compounding of individual containers in longitudinal and transverse directions without limits. It also enables compounding of containers in 2 floors in height (ground floor + first floor), or in 3 floors in height of warehousing of these container (ground floor +2floors).
The frame of container house are llight steel structure,including floor,roof and four corner frame. The external wall is light sandwich panel. The building types and specific physical properties offer comfortable interior condition. The materials used are environmental friendly.The container house can be combined shipped. Each 4 container house can combine one standard container,which lower the transportation cost.
Contact Supplier

You May Like


New Products
Popular Searches
Recommended Products
Find Similar Products By Category