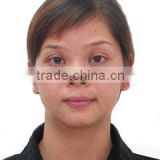Low cost modular shipping container house
USD $1,900 - $2,500 /Piece
Min.Order:6 Pieces
Quick Details View All >
Guangxi Weiguan Modular House Co., Ltd.
Product Details
Low cost modular shipping container house
Characteristics of Low cost modular shipping container house:
Technical description for living luxury container house20ft container houses:
Technical Parameter:
Size: GP20
Wind Resistance: Grade 11
Wall permitted loading: 0.6KN/ m2
Roof live loading: 100kg/m2
Floor loading capacity: 200g/m2
Dimensions and Weight
External size: 5850mm*2250mm*2700mm
Internal size:
Weight: 1800kg per unit
Steel framework
Material: galvanized steel material Q235A (galvanize layer 80g/m2), thickness: 3mm for top beam frame and column. 4mm for Base beam frame.
Surface working: epoxy painting.
Fittings: 8 standard container corner mould fittings PVC standard rainwater pipe
Floor
1) Floor structure: Girder made of 4mm steel. The purline/secondary beam is galvanized C section steel, dimension 100x50x2mm.
2)15mm fiber cement board
3) 2.0mm PVC floor leather for floor
Ceiling/roof:
Construction:
Roof exterior layer: 0.476mm color steel sheet with epoxy painting
Warm proof insulation filling: 50mm glass wool on C section purline;
Inner wainscot: 0.426mm color steel sheet.
Roof water drain: 4 PVC rainwater pipes in the corner pillars, diameter 50mm
Walls
Panel width: 1150mm; panel total thickness: 75mm, five panels fit into the long side and two panels fit into the short side.
Construction:
Common room wall: 75mm glasswool 0.476/0.476mm Galvanized Steel on both side , Density of glasswool: 45Kg/m3
upvc window opening on the wall if needed.
Door
External door: Insulated with opening dimension 900*2070mm, furnished with lock
with 3keys. Inner door: sandwich panel door if need.
Windows
Window material: PVC sliding security window. Single glass: 4mm glass.
Electrical fittings option
Electrical wire, 2.5mm2 for lighting system, and 6mm2 cable for AC units.
Main outlet and input industrial socket with 32A.
4 pcs five hole universal socket.
2 pc led lights, 220V.
1 pc Single Switch, with junction box
1 pc Electrical distribution box, box+breakers+earth leakage protective device.
Sanitary ware (if need, can match):
Western Close tool: ceramic, with pipes and installation fittings
Urinal: ceramic, with pipes and installation fittings
Wash basin: ceramic, with post, faucet, pipes and installation fittings
Shower head, Shower base, Water mixture
Our Services
1. Professional design and engineering team: Full solution for site camp design. We could make the design for whole camp as per your requirement.
2. Procurement and Manufacture for all material for prefabricated building. We have a professional procurement team to make sure all the materials are with good quality. And our factory operation under our enterprise standard, to make sure the fabrication works with high technology.
3. Site management & Installation supervision, We could send our engineers to help for the installation supervision, you just need to prepare a team which know normal construction works will be OK.
FAQ
1.Q: Why Choose Container for Site Camp Solution?
There are many advantages to modular camp construction for site camps including:
1) Good ability to assemble and disassemble for several times without damage.
2) Could be lifted, fixed and combined freely.
3) Heatproof and waterproof.
4) Cost saving and convenient transportation
5) Service life can reach up to 15 - 20 years
6) We can provide the service of installation, supervision and training by extra.
2.Q: How to buy?
A: You can buy our original design or provide us your drawing, and we will produce based on your drawings.
2.Q: How to pay?
A: TT and L/C are acceptable and TT will be more appreciated. 30% deposit before producing, 70% balance before loading by TT.
3.Q: What is the delivery time?
A: It depends on order quantities. Generally speaking, the delivery time will be within 15 to 30 days.
4.Q: How to ship?
A: Loading by sea shipping container.
5.Q: How to install after the goods arriving destination?
A: We will provide detailed illustration photos to you. If it is necessary, we will send technicians to help you. However, the visa fee, air tickets, accommodation, wages will be borne by buyers.
Installation photo of living luxury container house20ft container houses:
Contact Supplier

You May Like
New Products
Popular Searches
Recommended Products
Find Similar Products By Category