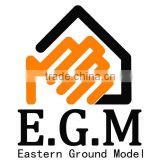customized 3d rendering building model for real estate display
USD $1 - $10,000 /Set
Min.Order:1 Set
Quick Details View All >
Shenzhen Huaye Model Co., Ltd.
Product Details
customized 3d rendering building model for real estate display
Features
1. main material: ABS plastic, acrylic,wooden,metal ,PMMA
2. scale: 1/50.1/100.1/200.1/500.1/1000.1/2000.1/5000 etc .
3. supply type:OEM,ODM both available
nology:
5. good quality with competitive price
6. prompt delivery and best after service
Product parameters
plastic scale model
| size
| scale size | 1:100 |
site size | according as the scale size and model range | ||
building
| material | ABS plastic,acrylic,metal,wood | |
technology | engraving machine,laser machine,polishing machine,handmade | ||
elevation | building wall with windows,balcony etc | ||
landscape
| turfing | painted grass powder,plastic grass or as request | |
tree | plastic or handmade | ||
mountain | wood carved by shape layered,or sand&little rock | ||
base
| lighting | LED light with different color | |
material | painted wood | ||
pedestal | painted wood,metal,marble etc | ||
cover | PMMA cover,acrylic cover or as request | ||
Deliver time | 15-30days after receiving your 30%deposit | ||
Files format | dwg,jpg,max,sketchup etc | ||
Information required to make a scale model 2016 Beautiful Bungalow Single Storey Small Modern House Design / Plans
The better the information you are able to give us, the better the architectural model we are able to give you. A full set of plans, sections, elevations and a detailed finishes schedule will enable us to make your model quickly and accurately. This information should be sent to us via email , it is useful to have a set of CAD drawings as well.
Less information is required for a quotation. We will need a site plan showing the area you want to model, plus an indication of any relevant levels; elevations illustrating the architectural character of the building or buildings; and an indication of the external finishes (this can be shown on the elevations or given verbally if necessary). With this basic information we should be able to give you a fairly accurate budget cost if not a firm price.
If you give us the go-ahead on a project, we will then need the full set of information. A typical list might read as follows:
Information required for us to begin work:
1) An accurate site plan showing boundaries of model
2) Plan showing levels across site
3) Plans, elevations, sections of all buildings
4) Landscaping plan (if available)
5) Any aerial or ground level photos of site
Info required for later stages of model(references for colours and finishes):
1) Roads / Parking / Paviours etc. around site
2) Main brick or cladding material
3) Contrast materials
4) Roof finishes
5) Balcony & railing colours / design
6) Window frame colours
References can be in the form of actual samples, pictures (of existing buildings or from catalogues), or as colour refs where appropriate. Alternatively, give details of web sites where relevant images can be viewed. Contact us for further advice. China Supplier Construction & Real Estate
1. How much does a model cost?
There are no definitive answers to this question as every model is a unique project. Prices range from less than a hundred US dollars to many thousands of US dollars. Big complicated models obviously cost more than small simple models but there are no fixed price bands that can be applied to these projects. The only way we can give a realistic estimate for your model is by looking at whatever information you have and getting a feel for how complex the project is - although, if necessary, we can give you a rough ball park figure just from a verbal description.
2. Does it matter if I am not local?
Not at all. We manufacture models for clients all over China and abroad. Information exchange and client liaison is all carried out via email or telephone and regular photographs keep you in touch with progress on your model. We usually find completed models can be signed off from photographs (although you may prefer to come in for a final inspection) and there are various options for delivery.
3. What information is required to supply a quotation?
To provide a fixed price quotation for a model, ideally we require a fairly comprehensive set of drawings but we understand this isn’t always possible. As a basic guideline, for an architectural model we would require a site plan with some indication of levels (unless it’s flat) plus several elevations of the new development. Site photographs are also very useful. For display models or exhibition models we need as many images, drawings or 3D views of the proposed design as possible. But if you are at the very early stages of a project we can supply a rough cost from very minimal information.
4. What format should the information be in?
The information can be emailed as, pdfs, dwgs, jpgs, etc. It would be better if you can provide the drawings directly in CAD format, it will save us both a lot of time.
5. How long is a model quotation valid for?
A quotation is valid for a period of three months. The only part of the quotation that may change is the proposed completion date. Modelmakers has to book projects in on a first come first served basis so if there is a delay in confirming the order, other projects may well put back the date we can complete your model.
Delivery:
1. Delivery time: 15~30 days after we get the payment ( basing on actual project )
2. Transportation: by air
Payment terms: T/T, Western Union
Write down your detail inquiry, and click " Send " below!
architectural 3d building model manufatcurer in china
architectural 3d building model manufatcurer in china
architectural 3d building model manufatcurer in china
Contact Supplier

You May Like

New Products
Popular Searches
Recommended Products
Find Similar Products By Category