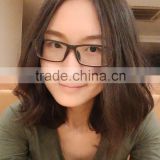Painted structural steel H beam & column / prefabricated light steel building
USD $20 - $70 /Square Meter
Min.Order:100 Square Meters
Quick Details View All >
Shijiazhuang Weizhengheng Light Steel Color Plate Co., Ltd.
Structural steel factory / workshop with insulated sandwich panel roof and wall
prefabricated steel frame house , steel structure building warehouse
prefab steel structure buildings / 40m hanger steel structure
prefab steel structure buildings / steel structure for chicken farm
prefab steel structure buildings / construction design steel structure warehouse
prefab steel structure buildings / steel structure car parking shed
Product Details
Painted structural steel H beam & column / prefabricated light steel building
A: Components of light steel structure building:
1. H / I beam/column : welded together as the main support and frame
2. C purlin: link together as the subsidiary support and connection ( galvanized or painted)
3. Outer wall / roof material:
EPS / rock wool / PU insulation sandwich panel and steel roofing sheet
4. Floor decking: secondary middle support
5. Windows : aluminum-alloy dual-pane window
6. Door: sandwich panel door or roller-shutter door
7. Crane: for goods lifting / loading.
8. FRP transparent sheet: to let light in.
9. Gutter & downpipe: water collection
10. Various bolts: foundation bolt/ high strength bolt/ self-tapping screw
B: The advantages of steel structure warehouse / workshop/ plant:
1. Economic: quick installed and saving the cost of construction
2. Short delivery time
3. Reliable quality: steel structure produced by our factory.
4. Large space: max span of prefab steel structure can reach 80meters
5. Good antiseismic performance due to high strength steel structure connection.
6. Flexibility: can be dismantled and enlarged
7. Beautiful appearance: different colors applicable.
8. Long lifespan: can be used more than 30 years
C: Components photos of steel structure building for reference:
1. Column Q235/ Q345 ( Galvanized or painted)
2. I beam / H beam ( Galvanized or painted)
3. C purlin ( Galvanized or painted), also have Z purlin for use.
4. Floor decking sheet ( Galvanized only)
5. Downspout and downpipe system
6. Accessories: foundation bolts, high-strength bolts, steel corner, flashings,etc.
7. Haiti School
8. Various steel structure warehouse / workshop /plant
Established in 2001, Weizhengheng Group covers an area of over 48,000 sq.m., with more than 1,000 employees from 9 subsidiary companies together with offices.
Shijiazhuang Weizhengheng Light Steel Color Plate Co., Ltd
Weizhengheng Steel Structure Engineering Co., Ltd
Beijing Weizhengheng Metal Structure Engineering Co., Ltd
Shenyang Tianying Light Steel Color Plate Co., Ltd
Hulun Buir Weizhengheng Light Steel Color Plate Co., Ltd
Ulanhot Weizhengheng Light Steel Color Plate Co., Ltd
Shandong Office
Manzhouli Office
Uganda Office
Our company is mainly engaged in production of various of steel coils, corrugated color steel sheets and sandwich panels, as well as large-scale steel structure design, production and installation.

2010 Big Five in Dubai
2011 Big Five in Dubai
2011 Mosbuild in Russia
2012 Usinagem in Brazil
2013 China Building & PMV Fair Jordan
2013 THABS in South Africa
2014 Ashgabat Exhibition in Turkmenistan
2014 THABS in South Africa
2010/2011/2012/2013/2014/2015 Canton Fair
To be continued...
D: Info. you need to provide for an exact quote:
1. Size (length x width x height)
2. Snow load ( if there are snow)
3. Max. wind speed
4. Roof / wall material: insulated sandwich panel or corrugated steel sheet
5. Crane needed or not.
Contact Supplier

You May Like






New Products
Popular Searches
Recommended Products
Find Similar Products By Category